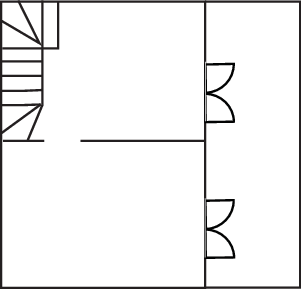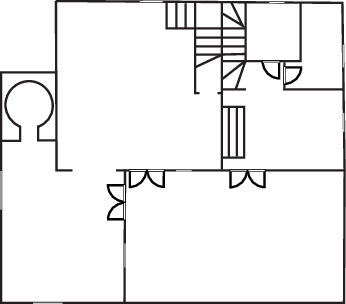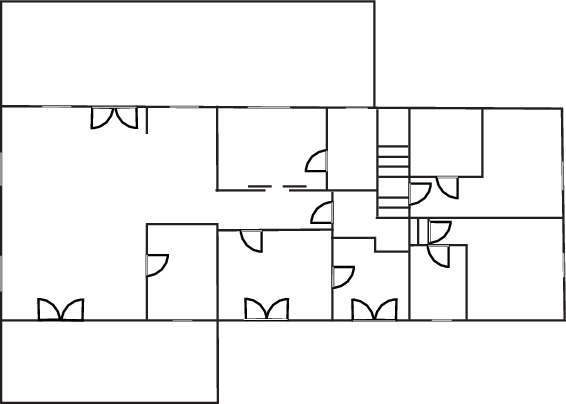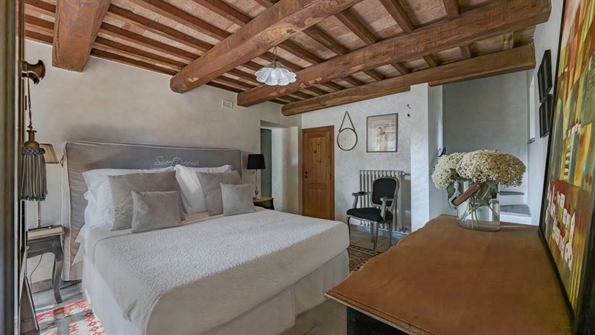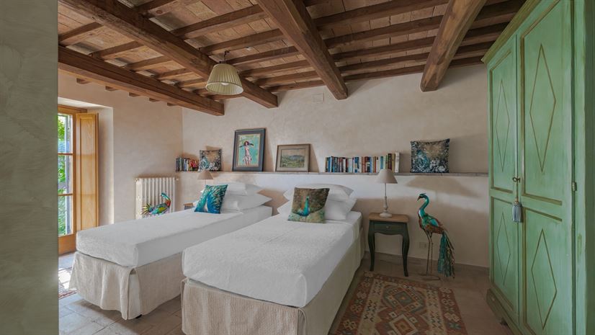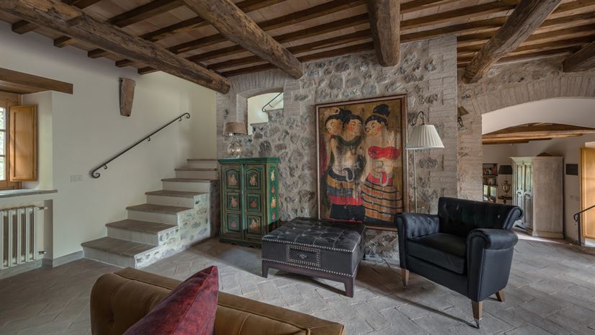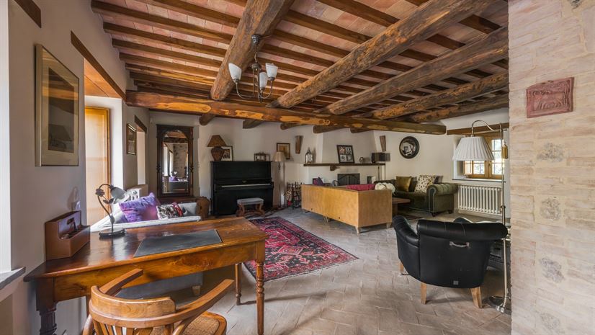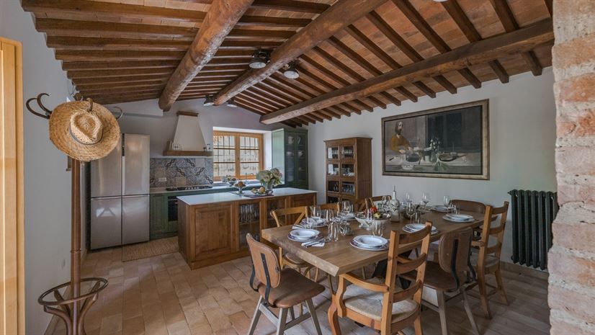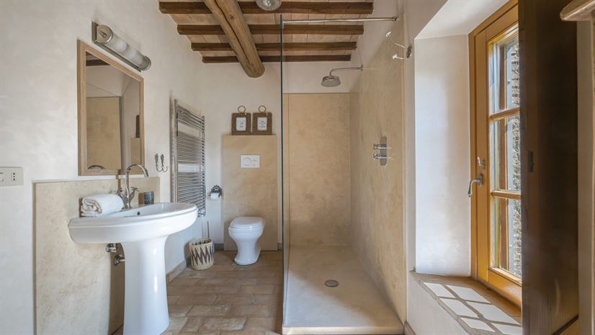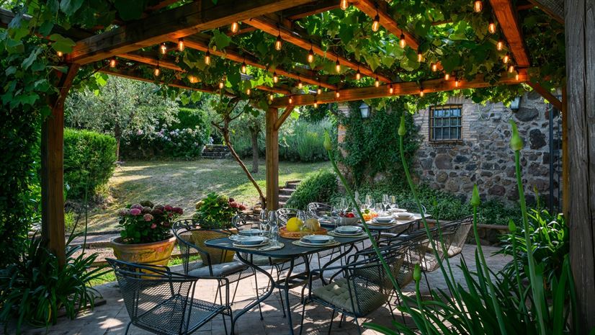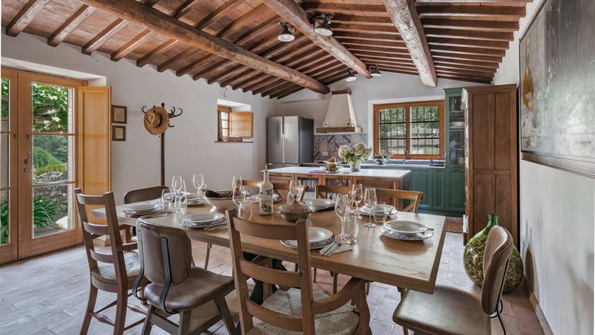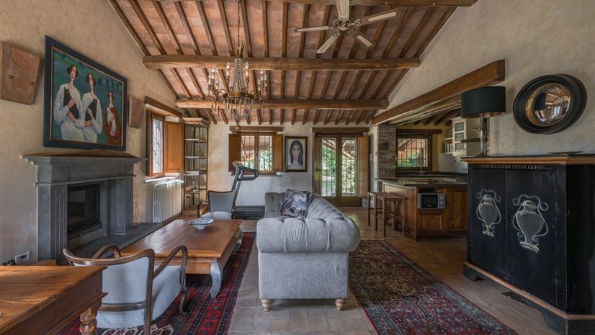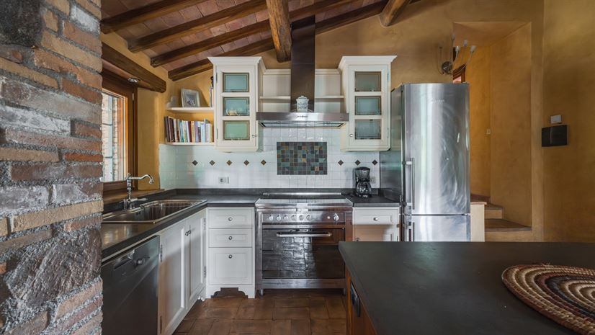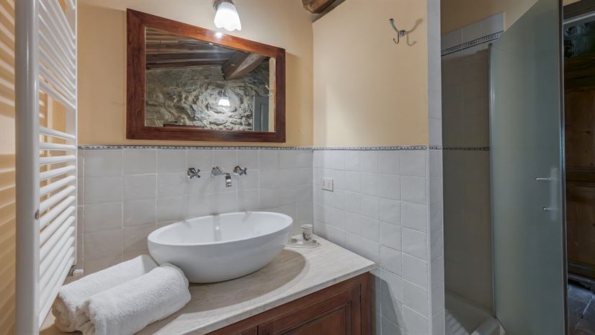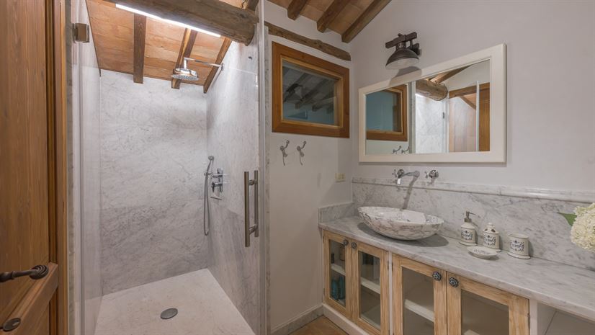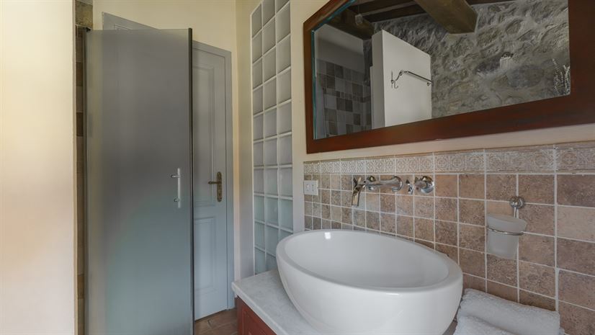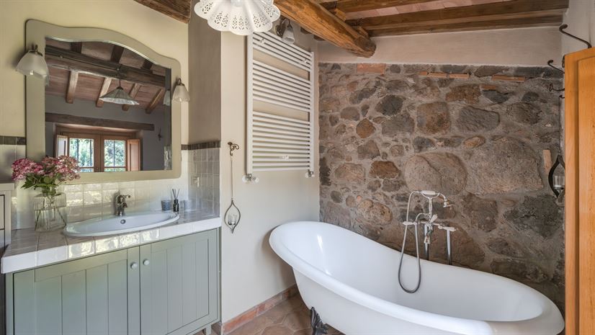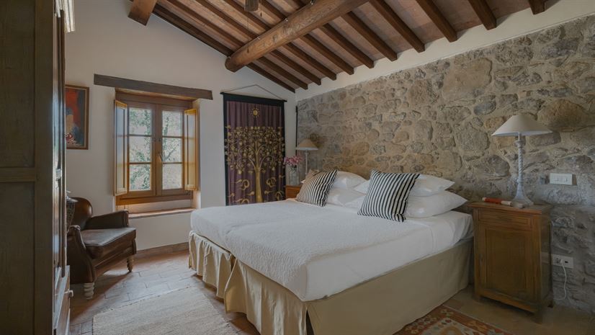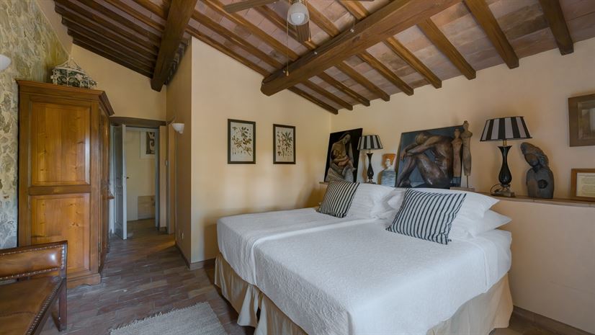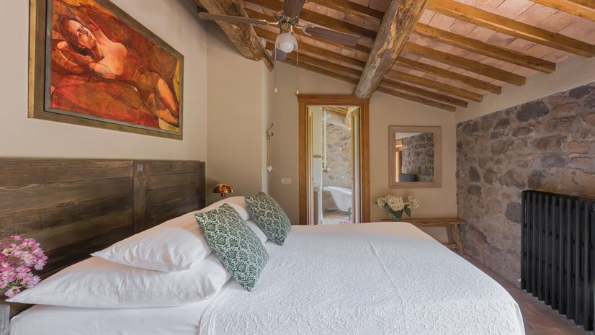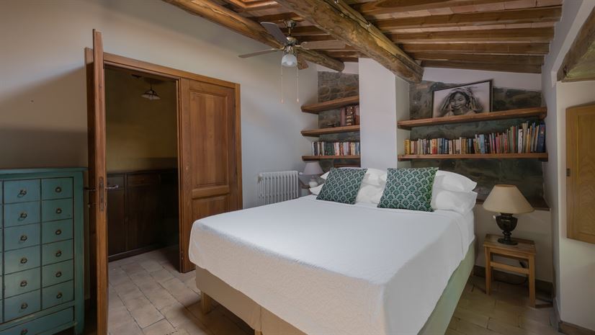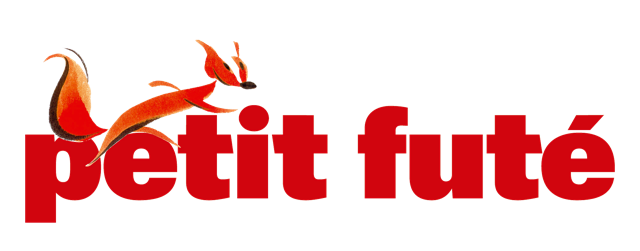Villa Cappella est une maison en pierre naturelle, nichée au milieu des vignobles dans les douces collines de la région du Latium, en Italie. Située le long de la Via Francigena, dans la province de Viterbo et à proximité des frontières de la Toscane et de l’Ombrie, elle offre un cadre paisible à la campagne, avec un jardin soigné et de larges vues dégagées. Sa disposition spacieuse et son vaste terrain en font un lieu idéal pour les familles ou les groupes d’amis. Elle combine harmonieusement des espaces communs généreux et des coins privés pour se détendre.
Le centre de la belle ville médiévale d’Acquapendente se trouve à seulement sept minutes en voiture. On y trouve des supermarchés, des cafés et des commerces de proximité. Environ dix kilomètres plus au sud, le lac de Bolsena se prête parfaitement à la baignade, à la voile ou aux promenades en bord de rive. Les villes voisines comme Orvieto, Viterbo, Pérouse, Sienne et Arezzo sont facilement accessibles et offrent des châteaux, des musées, des thermes et des marchés traditionnels. La capitale, Rome, est à moins de deux heures de route.
Entourée de vignes et d’un parc paysager, la propriété offre à la fois intimité et connexion avec la nature environnante. Des terrasses et des pergolas couvertes de vignes créent des espaces accueillants pour manger ou se détendre à l’extérieur. La façade en pierre naturelle souligne le caractère authentique de la maison de vacances et s’intègre parfaitement dans le paysage. Des marches en pierre mènent à une piscine à débordement étincelante au sel, bordée d’hortensias colorés et d’un pavillon couvert qui sert également de cinéma en plein air.
La maison s’étend sur deux niveaux et a été pensée pour allier confort et flexibilité. Elle dispose de deux cuisines entièrement équipées et de deux salons conviviaux. Chaque chambre marie des touches traditionnelles avec des œuvres d’art modernes et un mobilier doux et chaleureux.
Villa Cappella est l’endroit idéal pour vivre un séjour inoubliable alliant tradition italienne, confort contemporain et beauté naturelle.
Rez-de-chaussée
Cuisine 1 / Salle à manger 1
Cuisine entièrement équipée, ilot central, plaque de cuisson à gaz, réfrigérateur-congélateur, table, chaises, vaisselier, porte vers le jardin, jardin avec table et chaises.
Salon 1
Canapé, fauteuils, tables basses, piano, cheminée (décorative uniquement), bureau, chaise, porte vers la terrasse, terrasse avec table et chaises.
Bureau
Cheminée (décorative uniquement), table, chaises, porte vers le jardin.
Salle de bain
Lavabo, douche, toilettes.
Buanderie / Toilettes
Lavabo, machine à laver, toilettes.
Sous-sol (pas de porte entre chambre 1 et chambre 2)
Chambre 1
Lit double (peut être converti en lits simples), tables de chevet, commode, armoire, moustiquaire, porte vers le jardin.
Chambre 2
Lits jumeaux (peuvent être convertis en lit double), tables de chevet, bureau, chaise, armoire, moustiquaire, porte vers le jardin.
Premier étage
Cuisine 2 / Salon 2 / Salle à manger 2
Cuisine entièrement équipée, ilot central, four électrique, réfrigérateur-congélateur, tapis de course, canapés, cheminées (décoratives uniquement), fauteuil, table, chaises, porte vers terrasses couvertes avec table, canapés d'extérieur, chaises, ventilateur de plafond.
Buanderie / Toilettes
Lavabo, bidet, toilettes, machine à laver, sèche-linge.
Chambre 3
Lit double (peut être converti en lits simples ), étagères de chevet intégrées, fauteuil, armoire, banc, moustiquaire, ventilateur de plafond.
Salle de bain attenante
Lavabo, douche, bidet, toilettes.
Chambre 4
Lit double (ne peut pas être converti en lits simples), tables de chevet, commode, armoire, banc, moustiquaire, ventilateur de plafond.
Salle de bain attenante
Lavabo, douche, bidet, toilettes.
Chambre 5
Lit double (ne peut pas être converti en lits-jumeaux), tables de chevet, étagères, armoire (dans le couloir), moustiquaire, ventilateur de plafond.
Salle de bain attenante
Lavabo, douche, bidet, toilettes.
Chambre 6
Lit double (ne peut pas être converti en lits simples), tables de chevet, armoire, moustiquaire, ventilateur de plafond, porte vers le jardin.
Salle de bain attenante
Baignoire avec douchette, lavabo, bidet, toilettes, porte vers le jardin.
Piscine privée à débordement
Longueur : 12 mètres
Largeur : 5 mètres
Profondeur : 1,5 mètre
Accès : marches romaines
Ouverture : mai à fin septembre
Clôturée : non
Mobilier : transats, parasols, pergola, canapés en osier, table basse, table, chaises, réfrigérateur, écran de projection escamotable
Nettoyée: sel
Distance de la villa : 30 mètres

